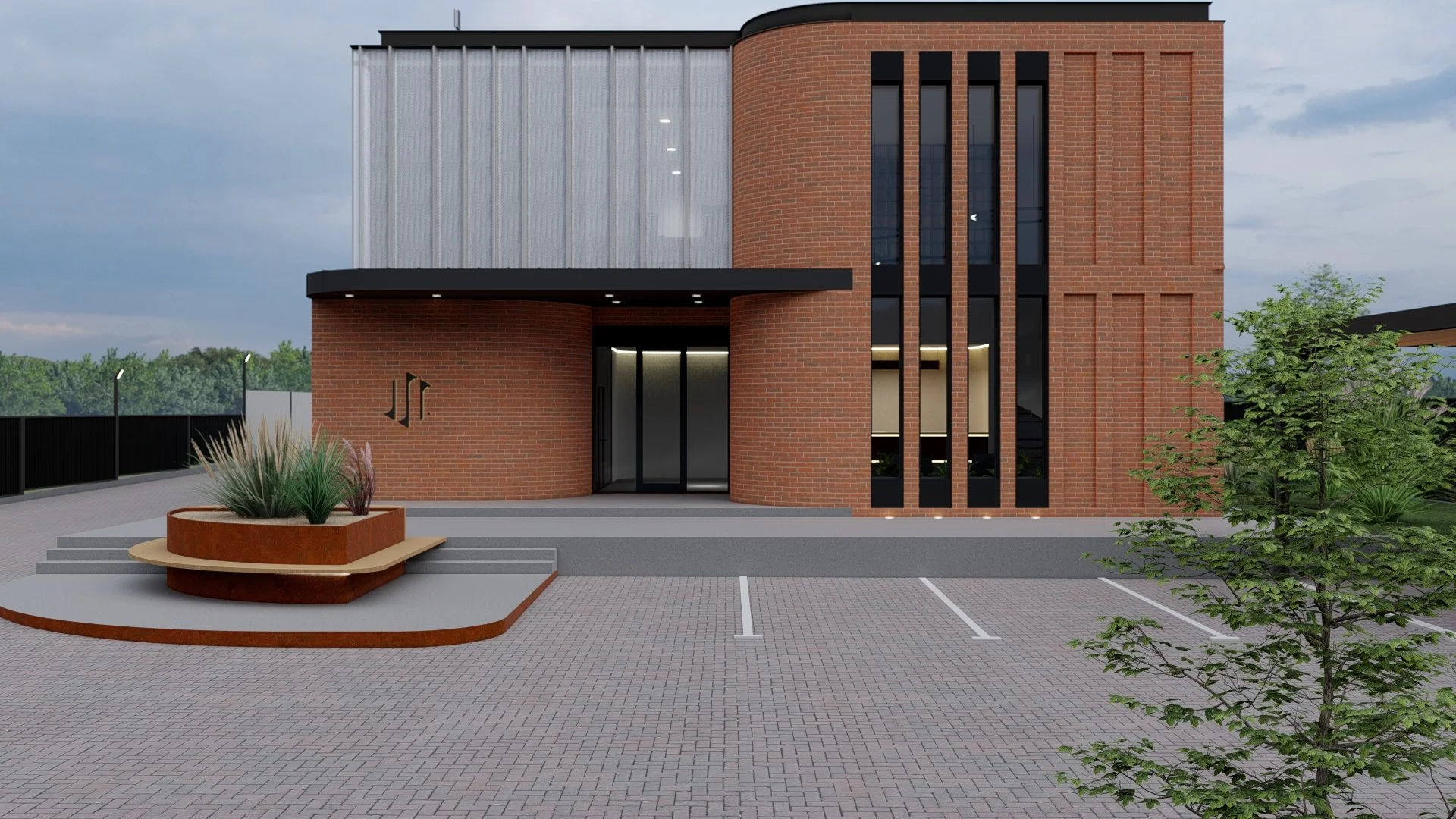Office&Learning Center
The architectural project for the JustSeven office building focuses primarily on meeting functional needs with precision, creating a fluid and seamless spatial flow, and shaping a welcoming atmosphere where natural textures and warm lighting inspire calm.
The spaces engage in a subtle dialogue: the learning center is positioned near the reception and café/lobby — the building’s most interactive area, extending vertically and visibly expressed on the main facade. The office areas follow a clear logic designed for optimal functionality, organized according to departments and their required levels of privacy.
Location: Suceava/ Romania/ Year: 2025
Team: Ioana Goția-Ciurea/ Bogdan Goția
Client: Just Seven














