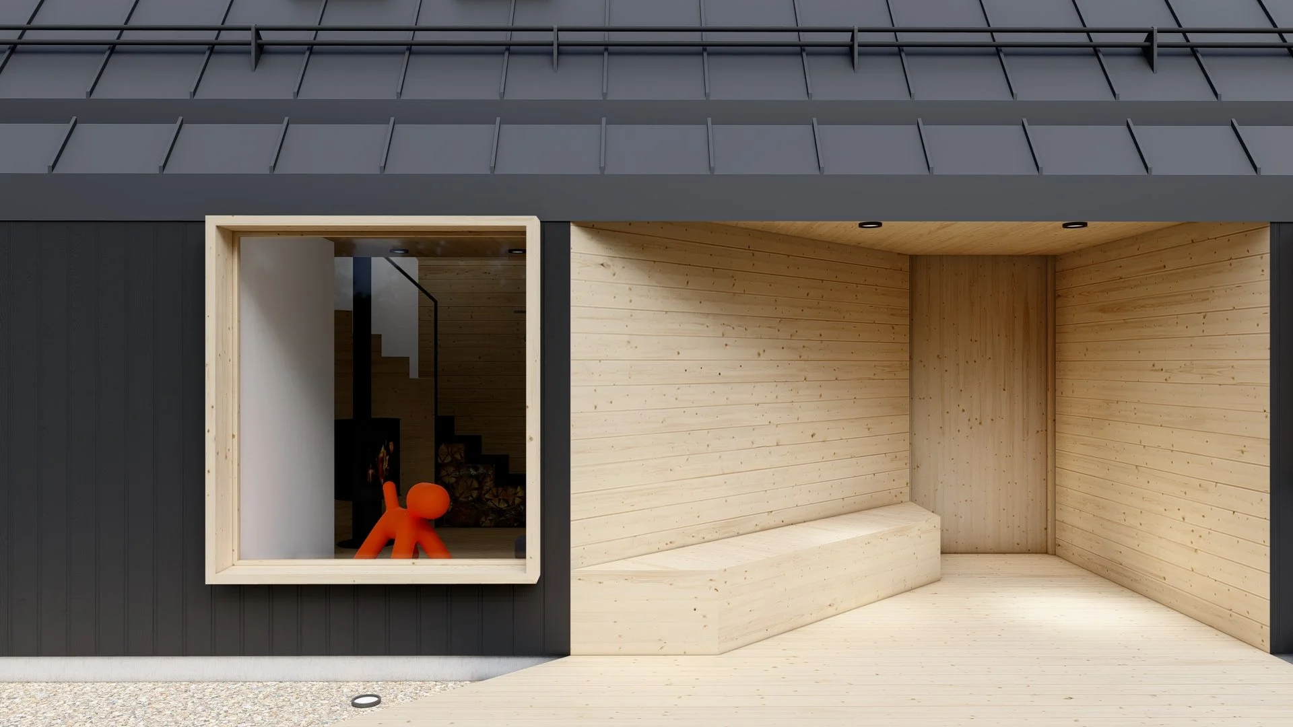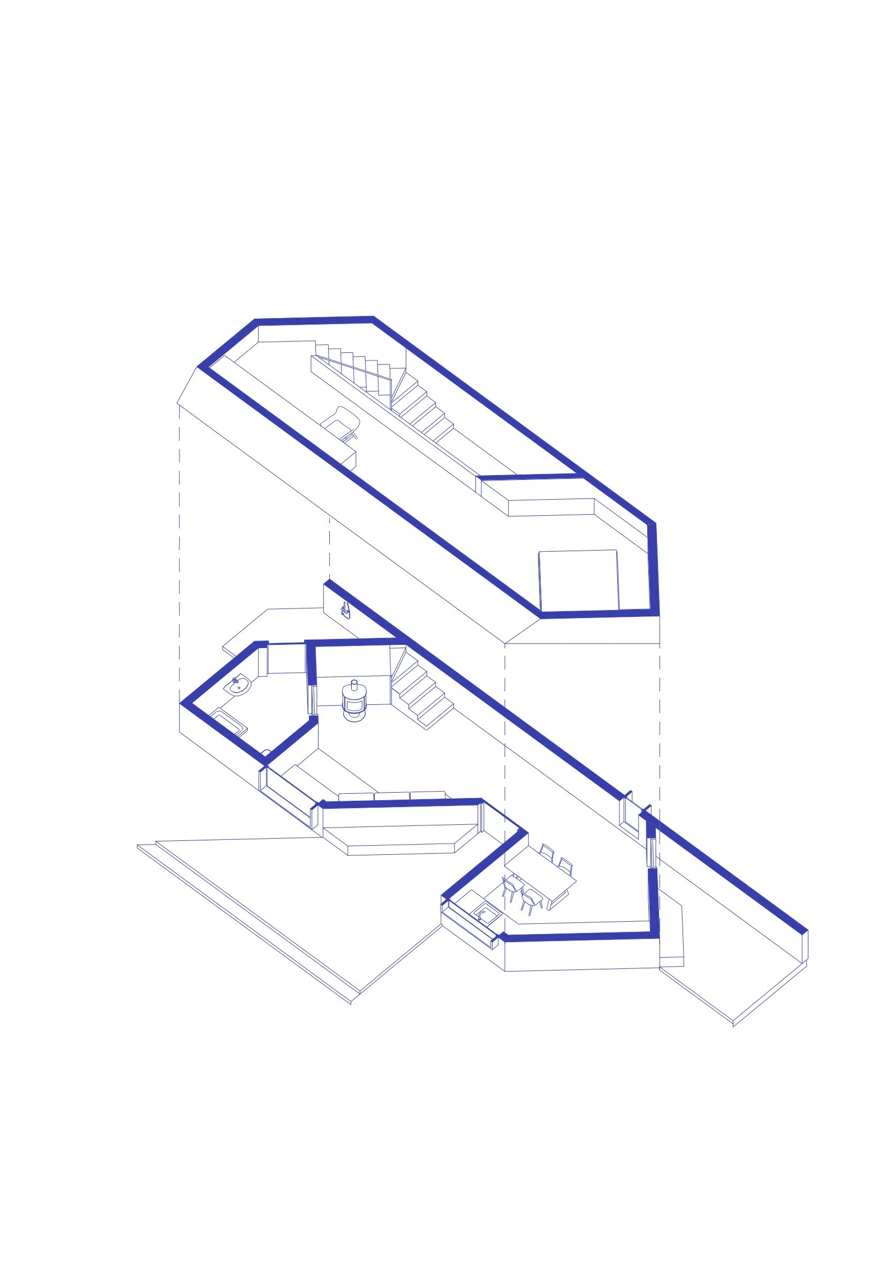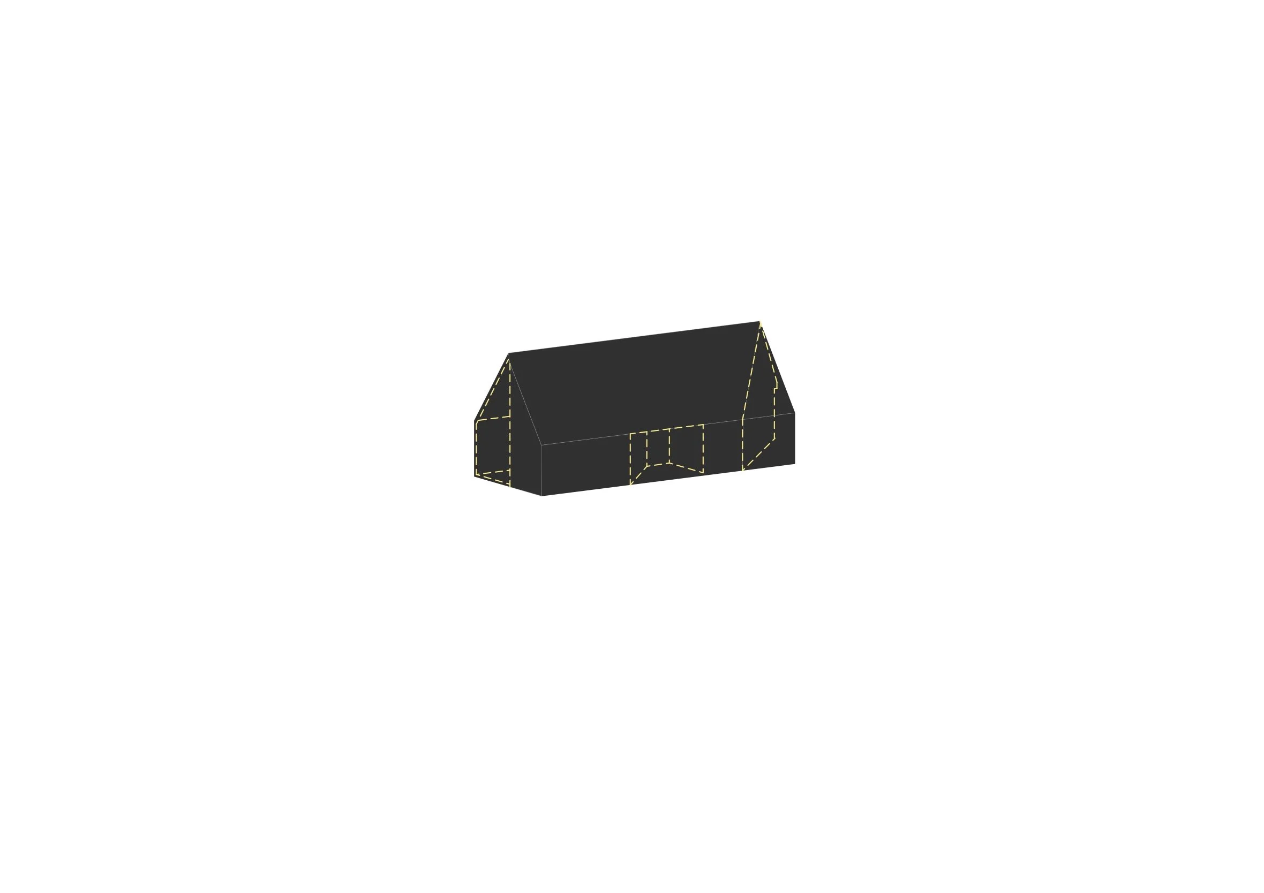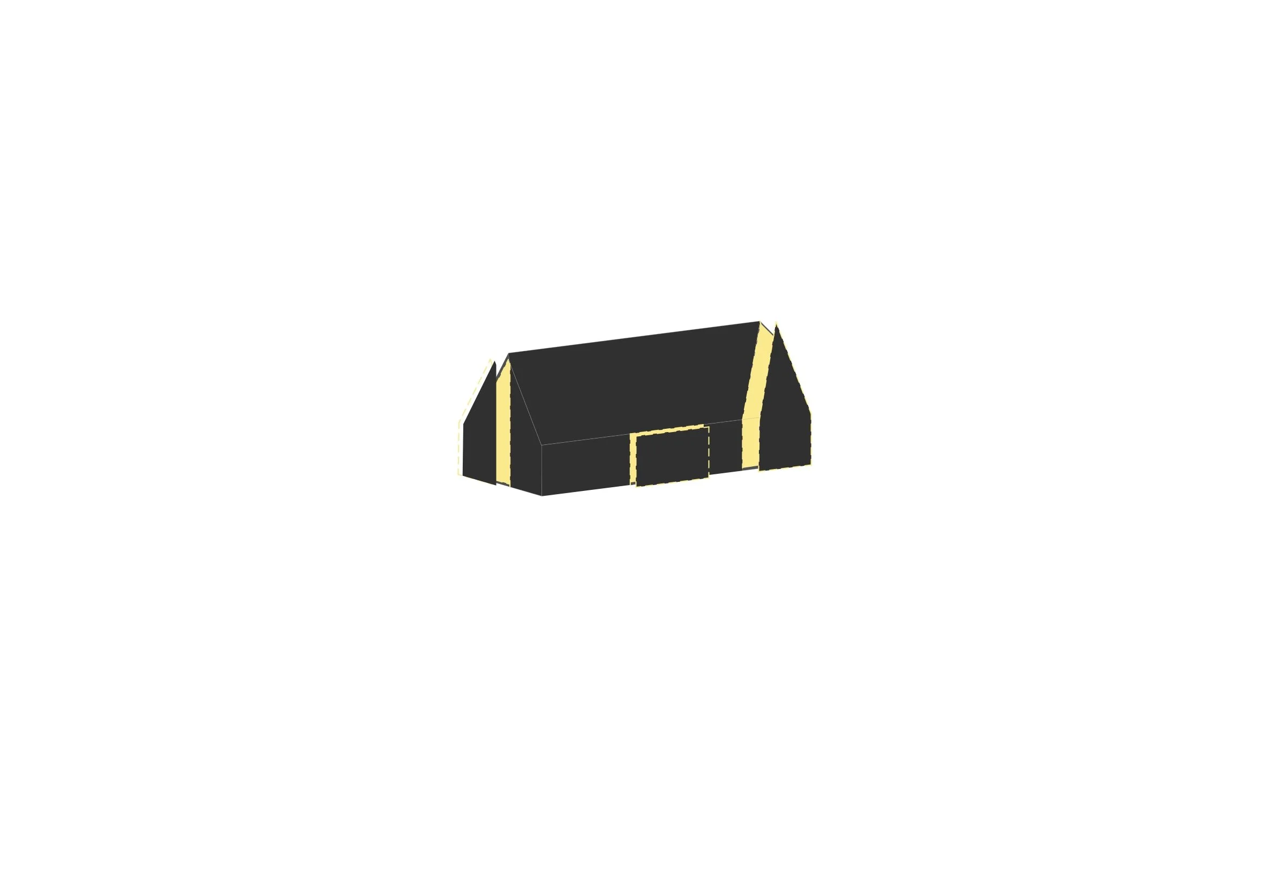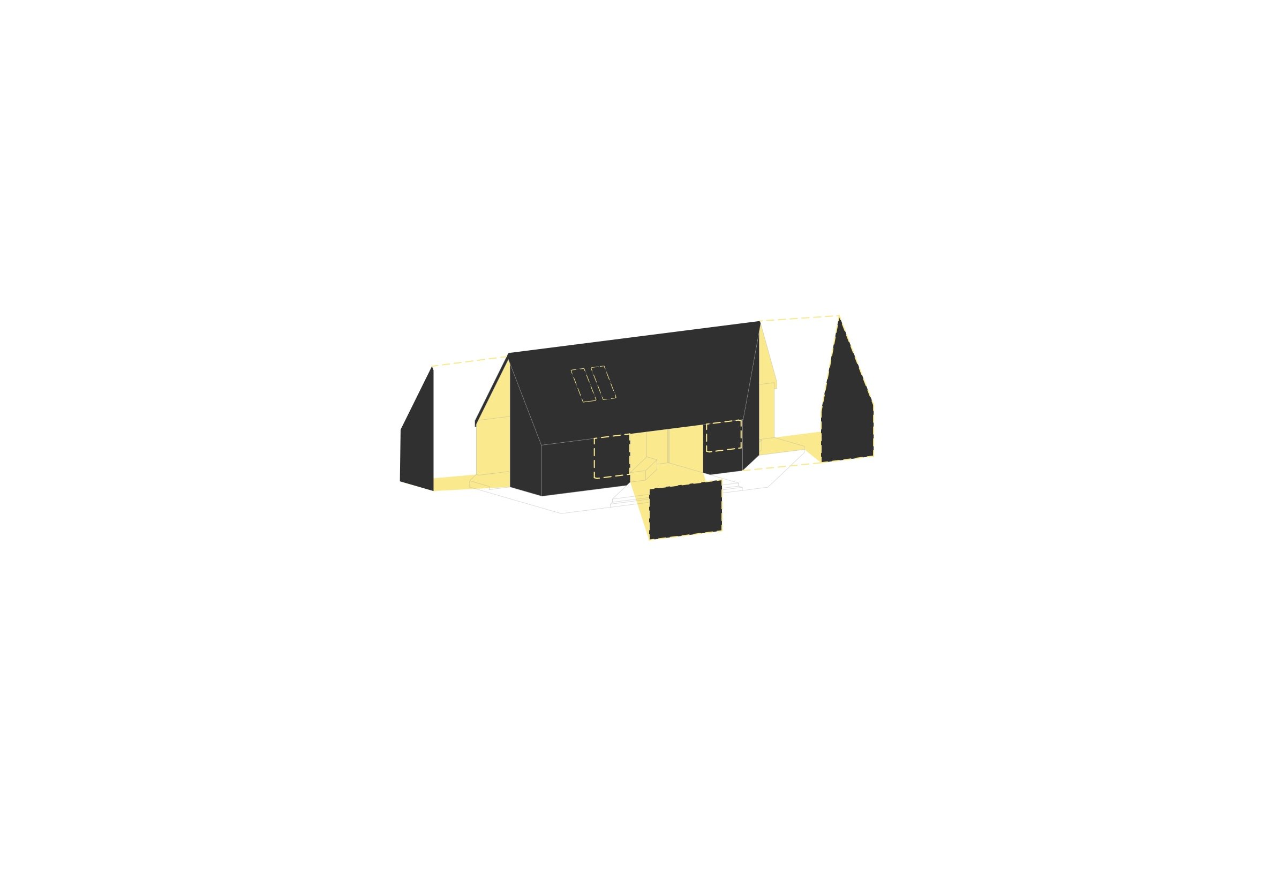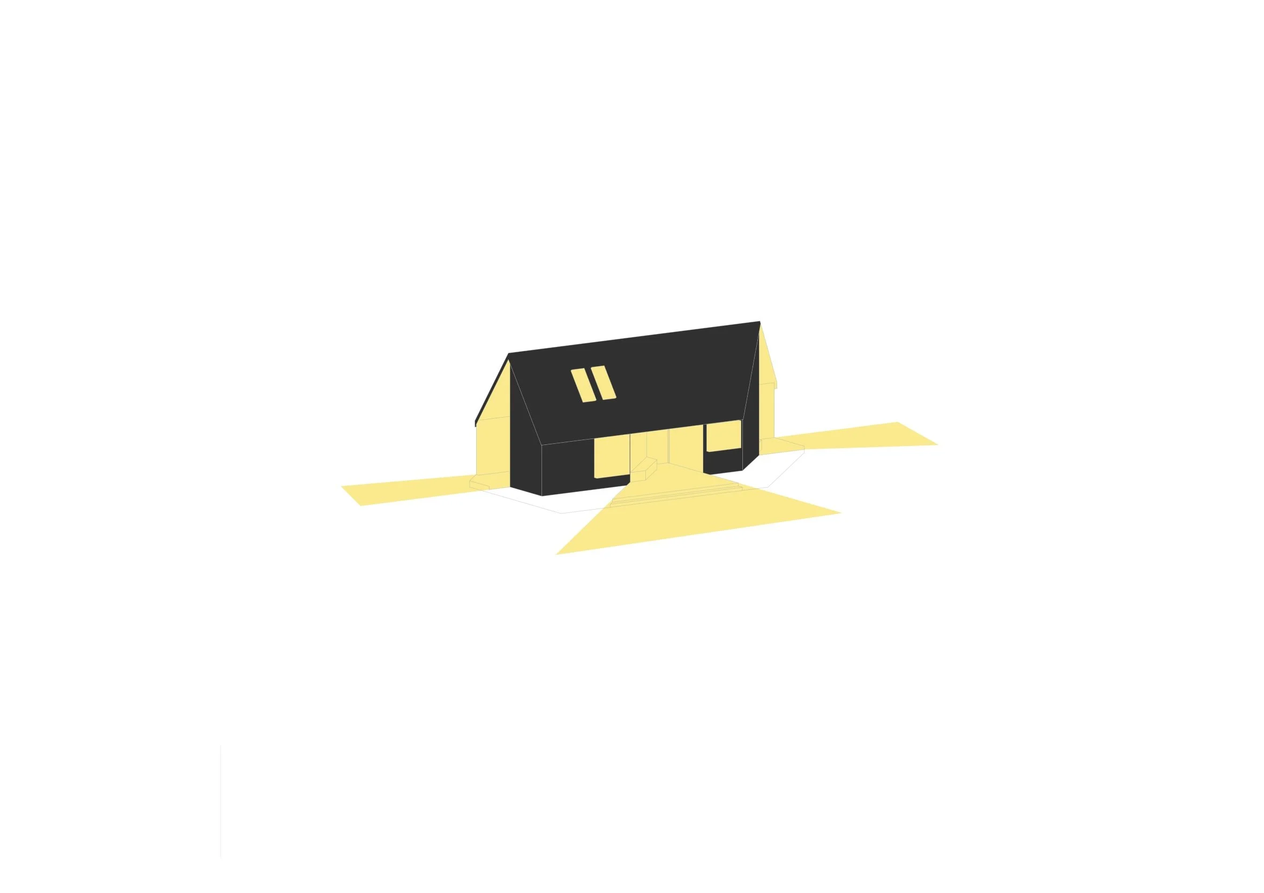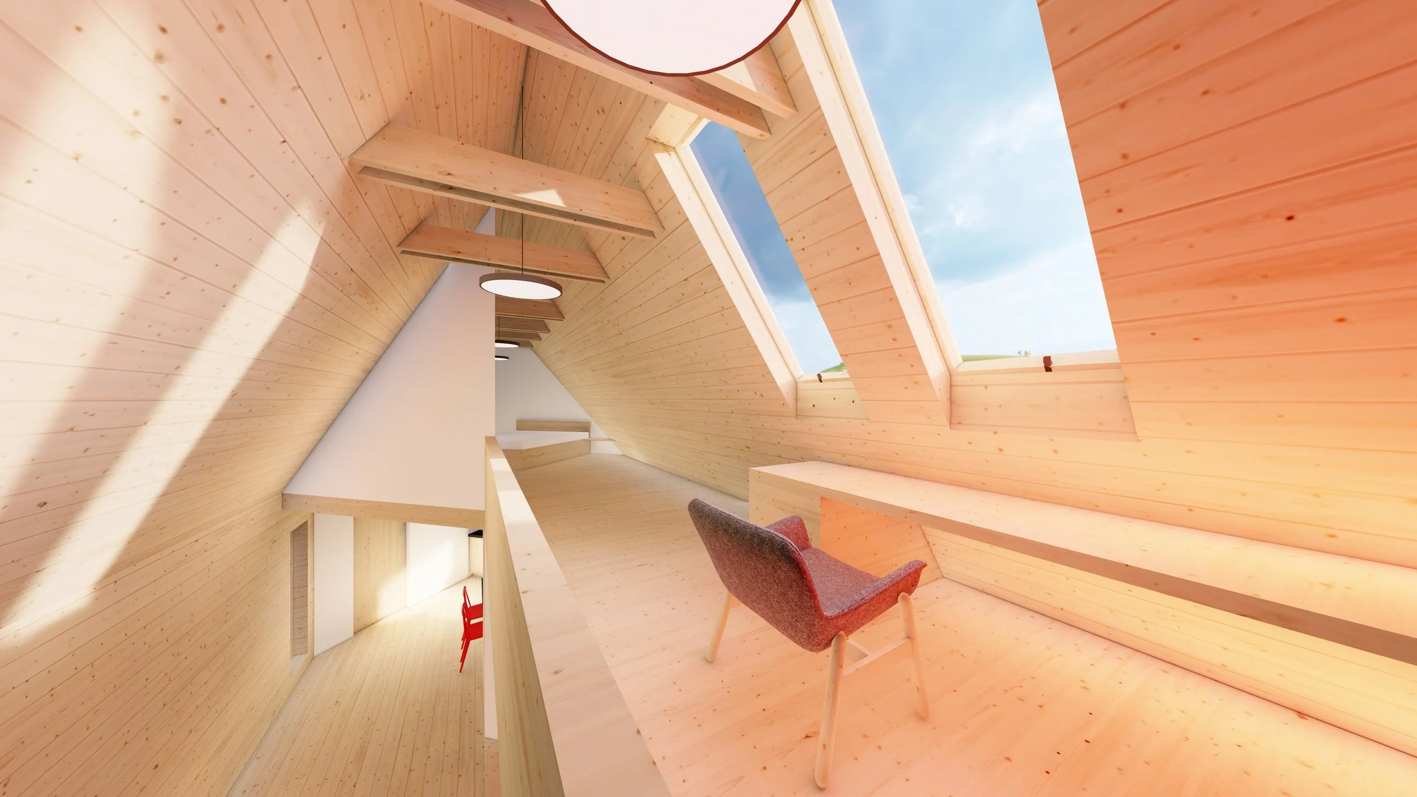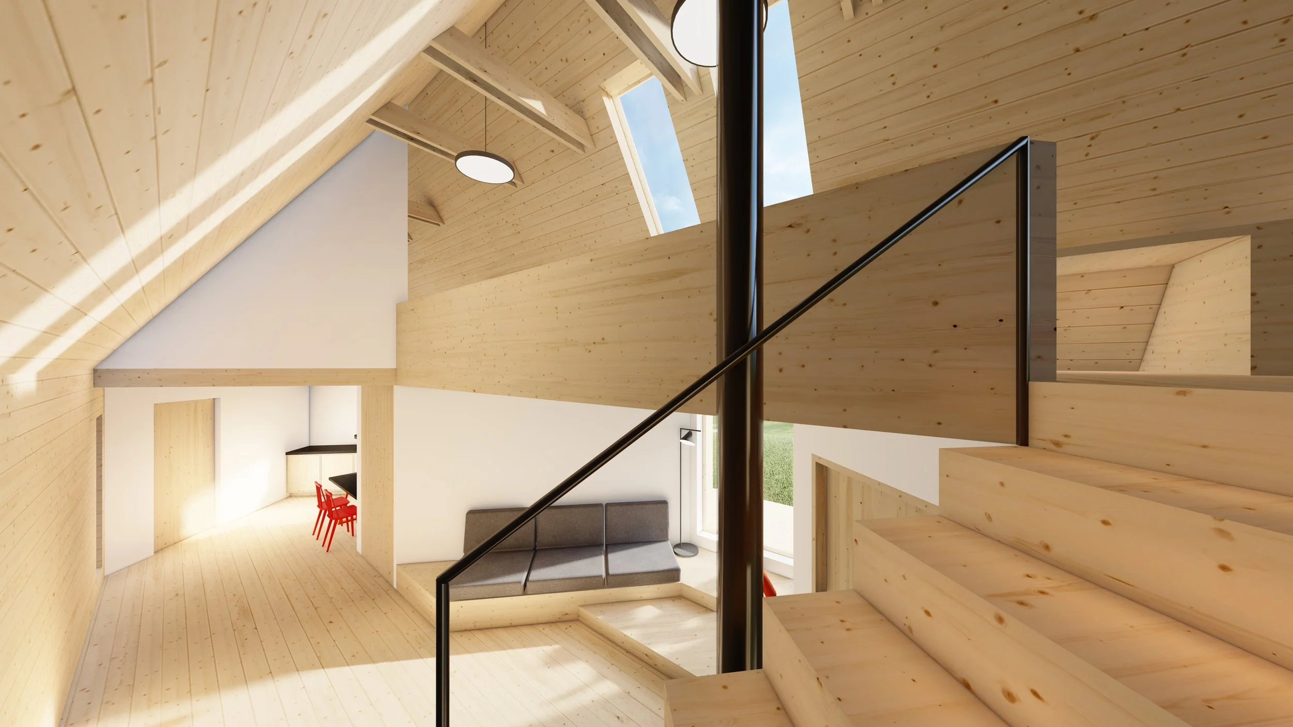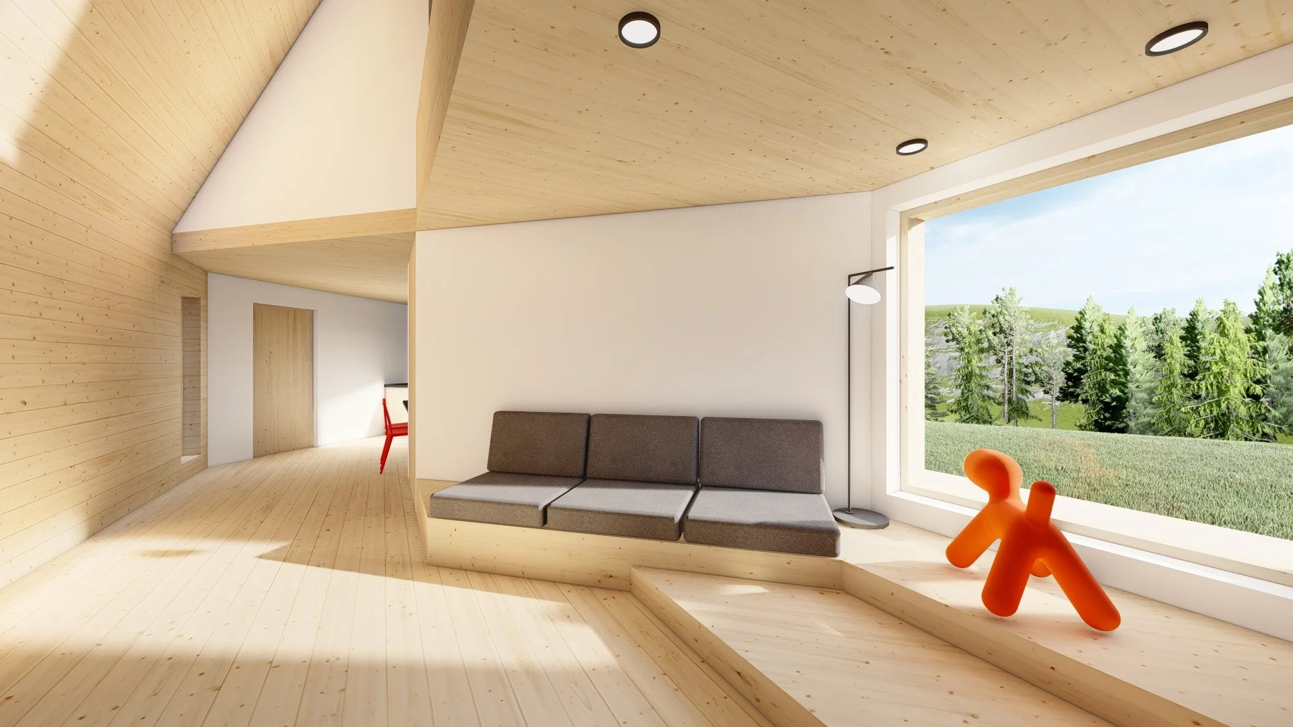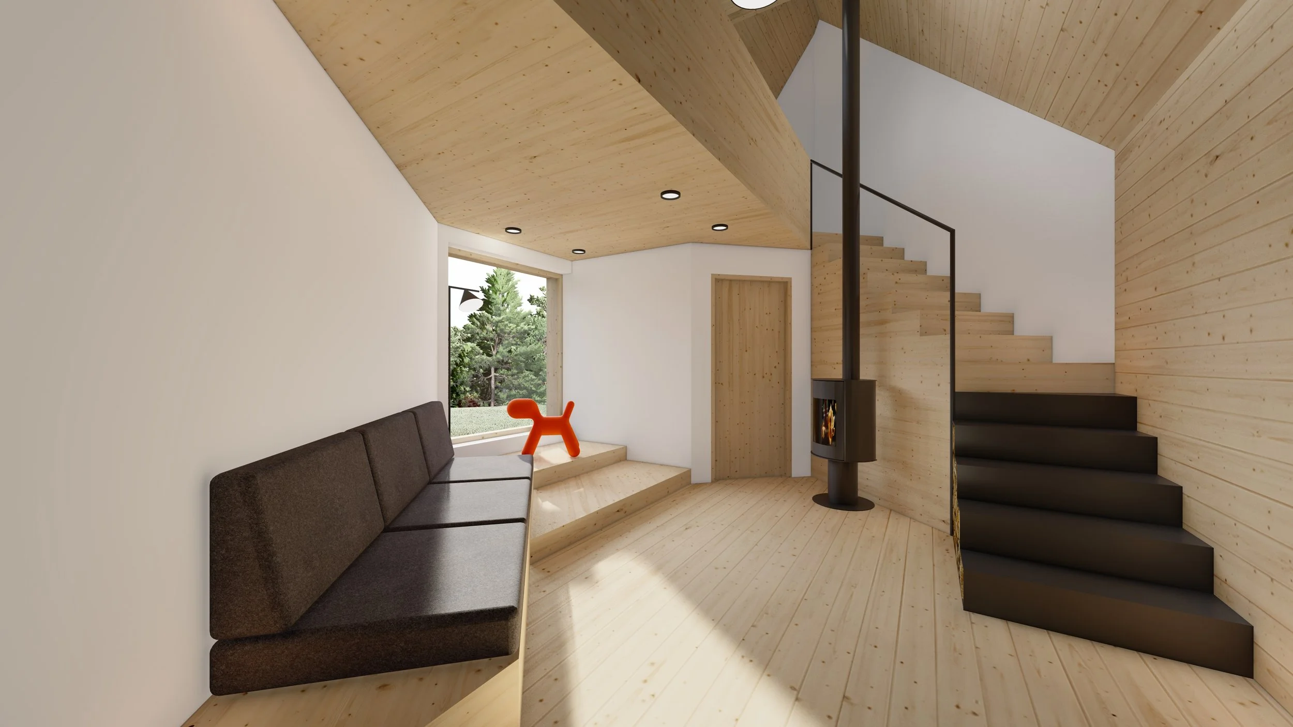InsideOut House
The spatial concept of InsideOut House is built around the interaction between interior and exterior space.
A compact volume containing the essential functions is carved by exterior terraces that reinterpret, in a contemporary way, the traditional prispa as an architectural gesture.
The structure is designed to create a deliberate contrast between inside and outside — the exterior is enclosed, solid, sculptural, and perceived as an object, while the interior is open, filled with natural light, and visually connected to its surroundings through large windows.
InsideOut House is a prefabricated dwelling suitable for various uses, such as a guest house, a nature retreat, or an artist’s studio.
Location: Micești, Cluj/ Romania/ Year: 2025
Team: Ioana Goția-Ciurea/ Bogdan Goția

