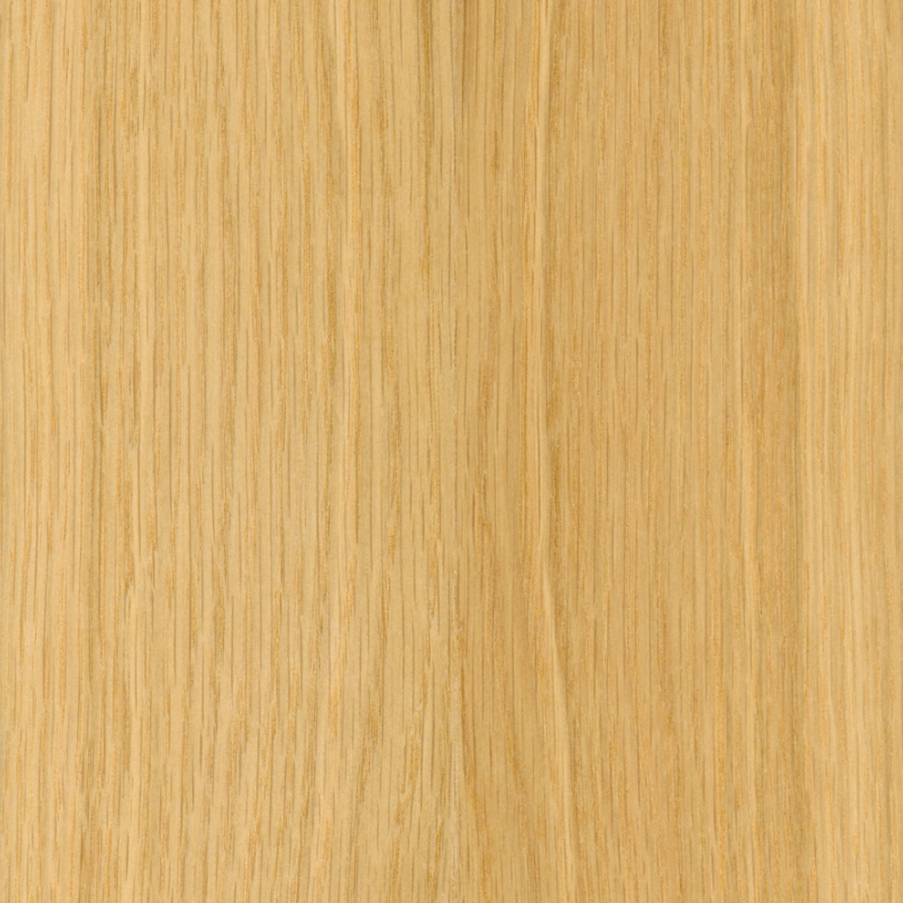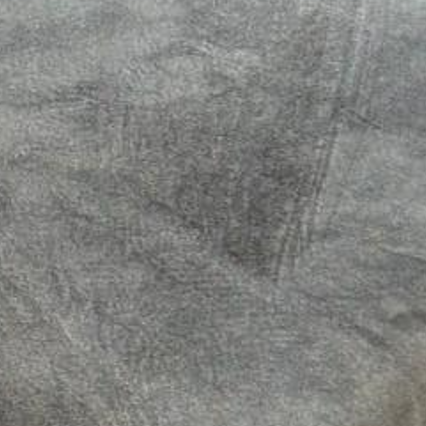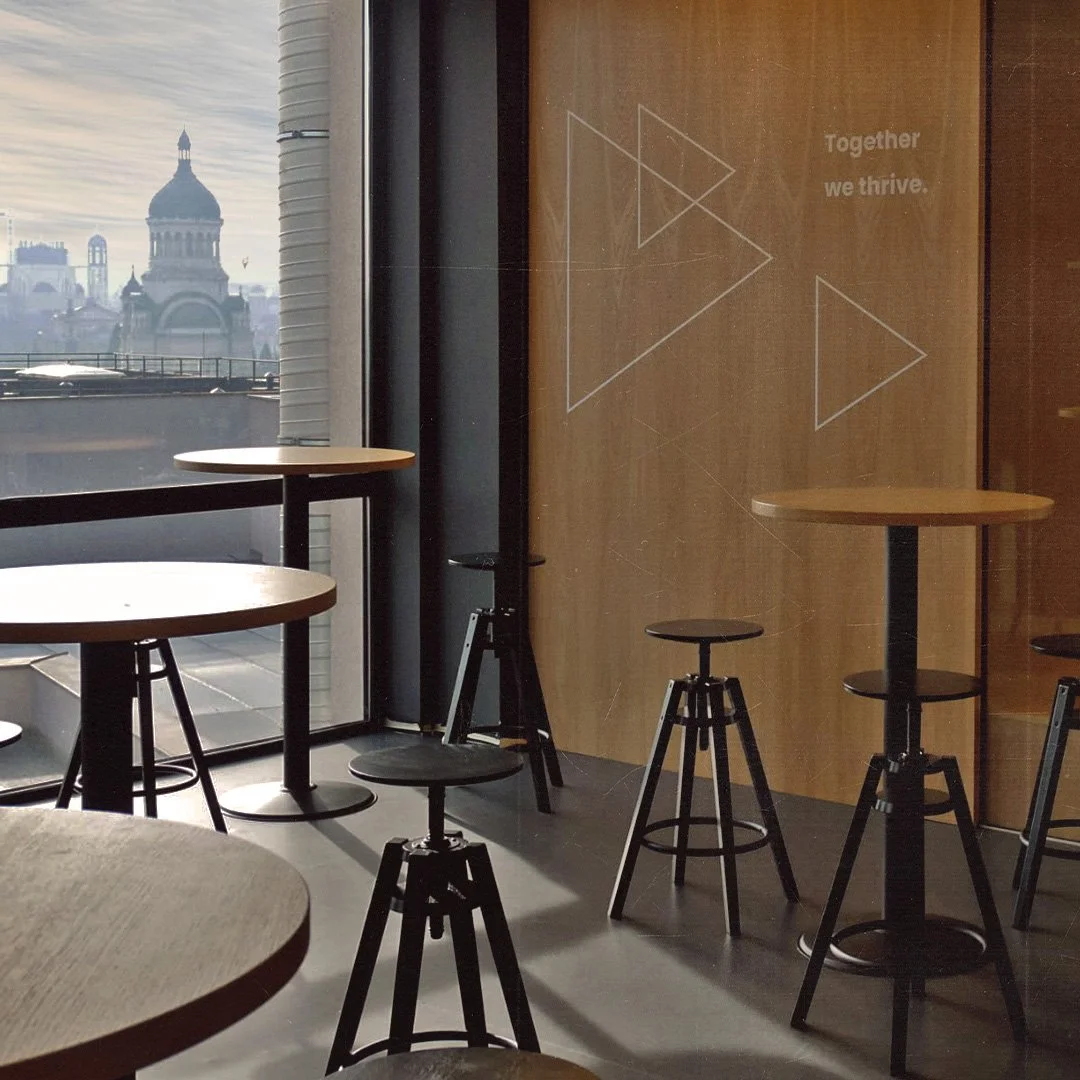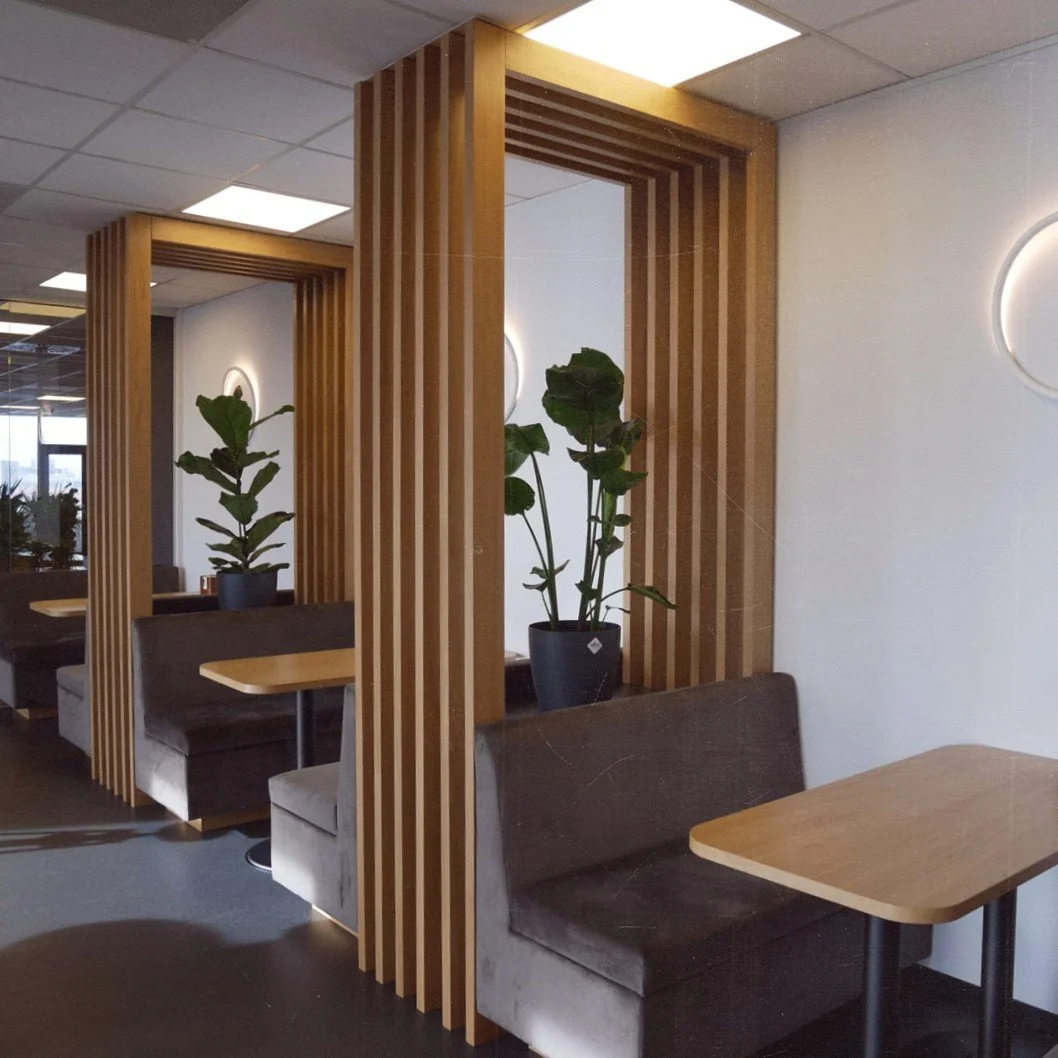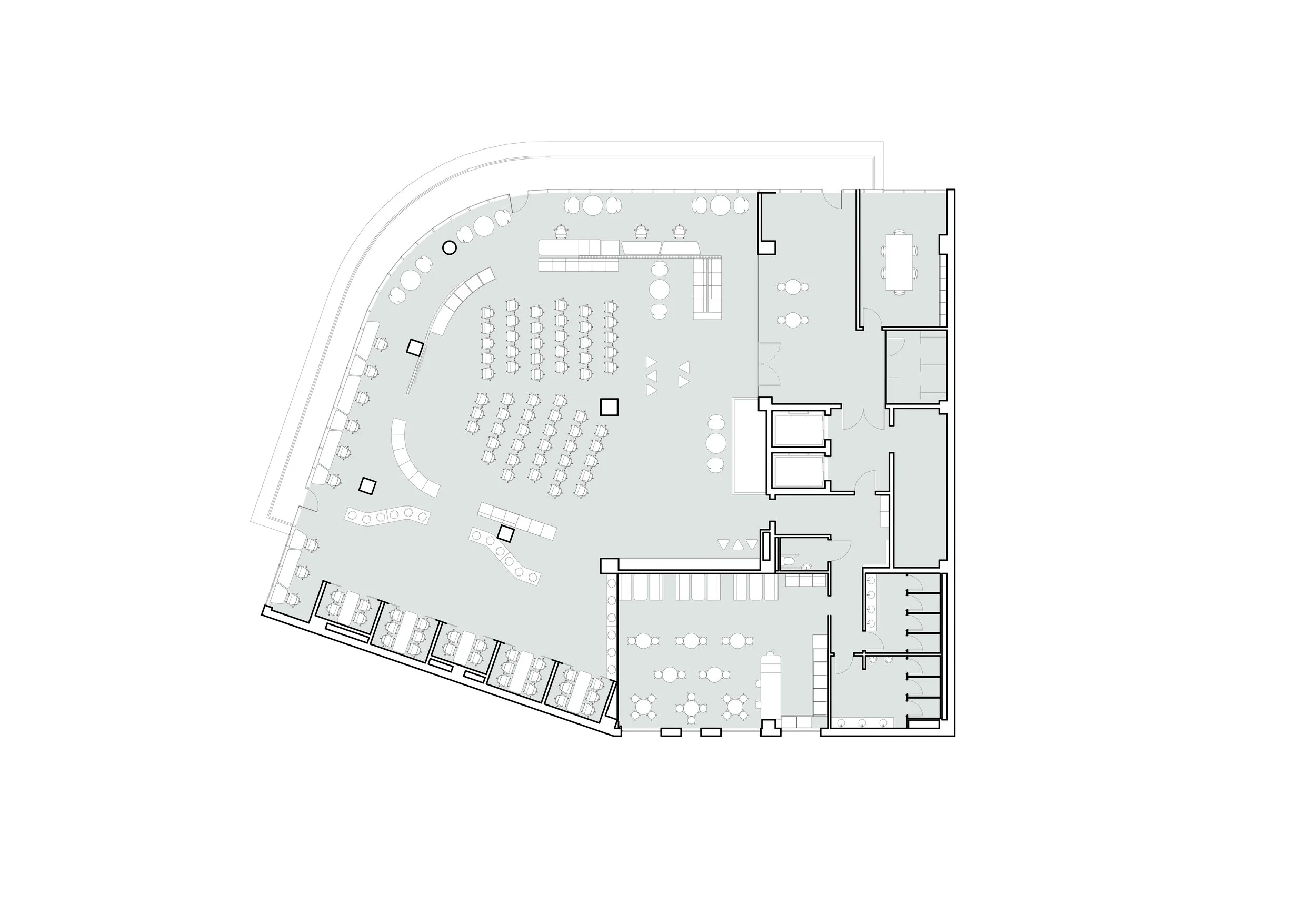Accesa Interior Office Design
The pandemic has changed the way we think and relate to the workspace. This raises a key question: how do we work better in an office, individually or together? People have become more sensitive, seeking meaning in face-to-face encounters and needing balance between individual focus and human interaction. The office building’s spaces have been adapted and designed to meet each of these needs.
The 5th floor hosts offices organized around a central nucleus, conceived as a breathing and socializing space, acoustically and visually isolated.
The 6th floor addresses the question: how can we diversify postures and activities within an eight-hour workday? Here, community takes shape: work areas are interwoven with shared spaces, including a play area for children.
The 7th floor becomes the stage for events, through a central, multifunctional, and flexible space designed for conferences, seminars, or teamwork. Soundproof niches serve as refuges for private discussions or quiet moments.
A careful selection of materials evokes tactility and the comfort of home. Felt, textiles, and wood, in neutral and warm tones, transform the workplace into a welcoming and adaptable environment.
Location: Cluj-Napoca/ Romania/ Year: 2024
Team: Ioana Goția-Ciurea/ Bogdan Goția/ Teodora Surdu
Client: Accesa
Collaborators: Narativo

